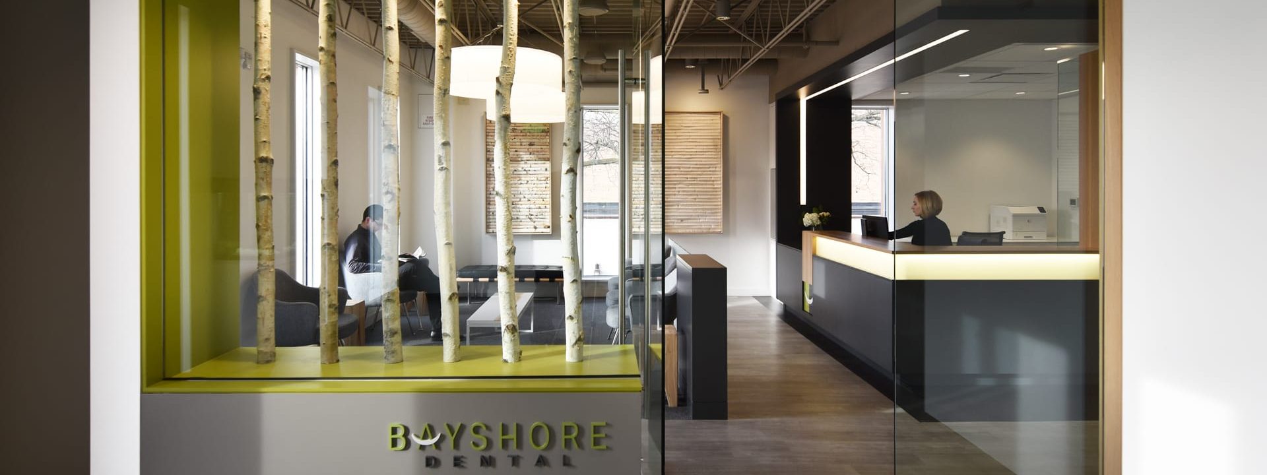
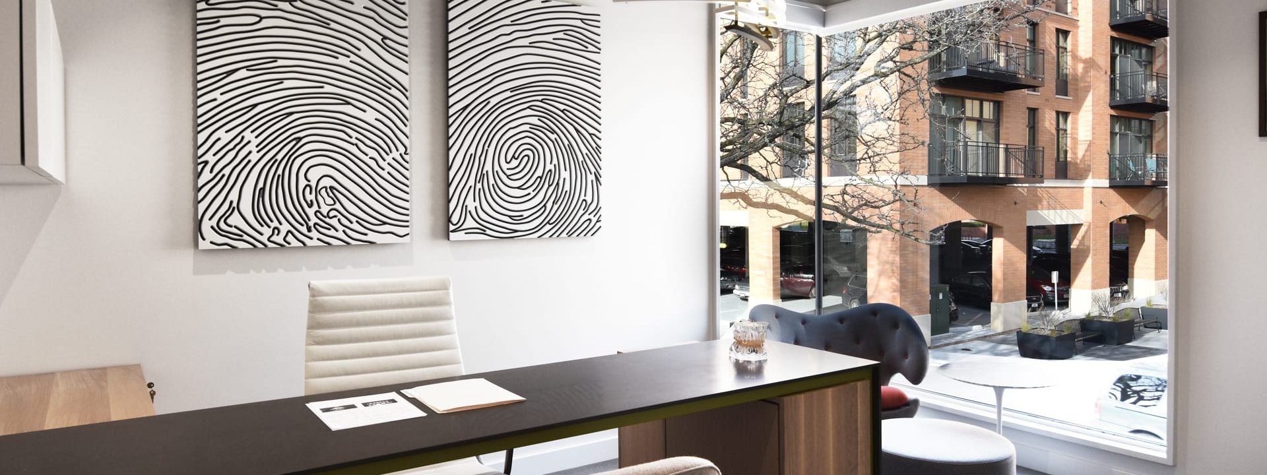
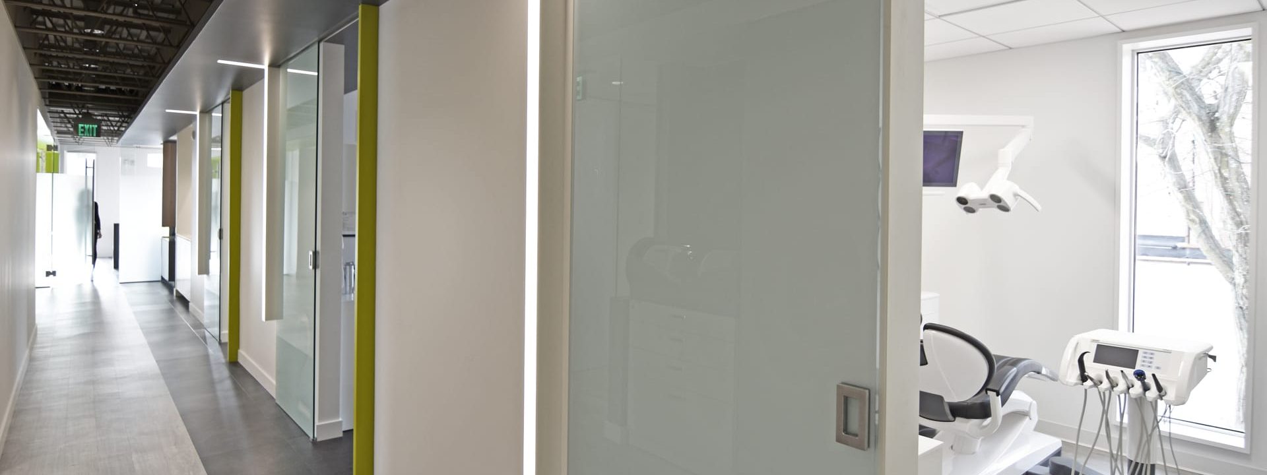
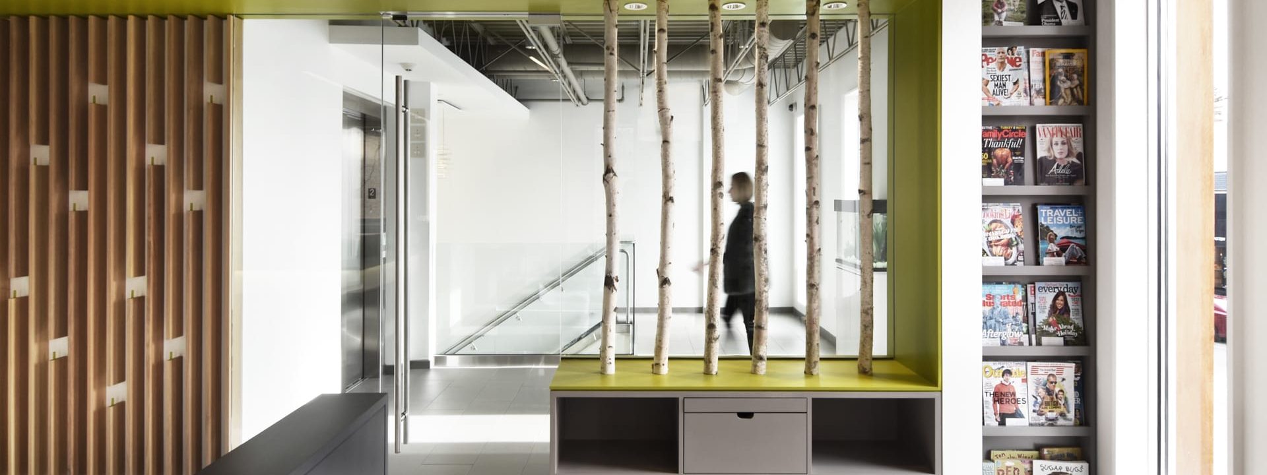
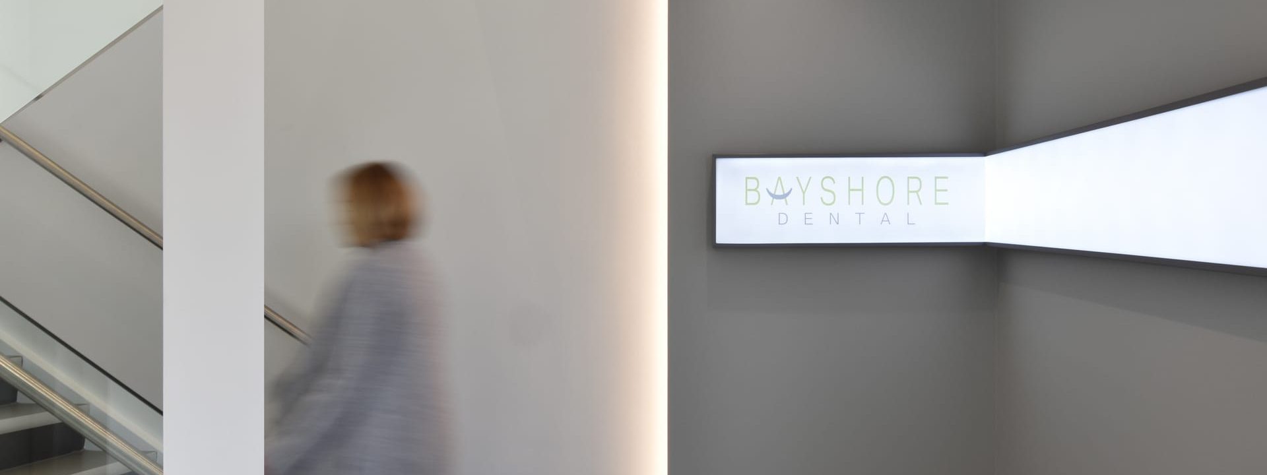
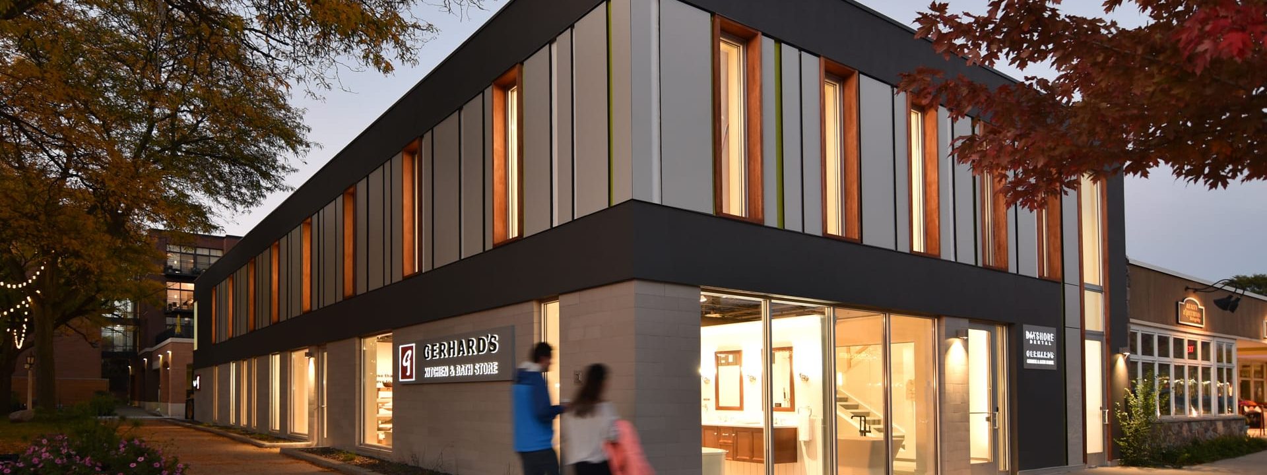
Dental
Bayshore Dental
This project was a complete remodel down to the steel studs in order to create a state-of-the-art dental office. In just 11 months, we created a stunning new space with interior and exterior alterations that made the new office inviting, unique and kid-friendly.
Project Details
Project: Interior Remodel
Square Footage: 11,974 sq. ft.
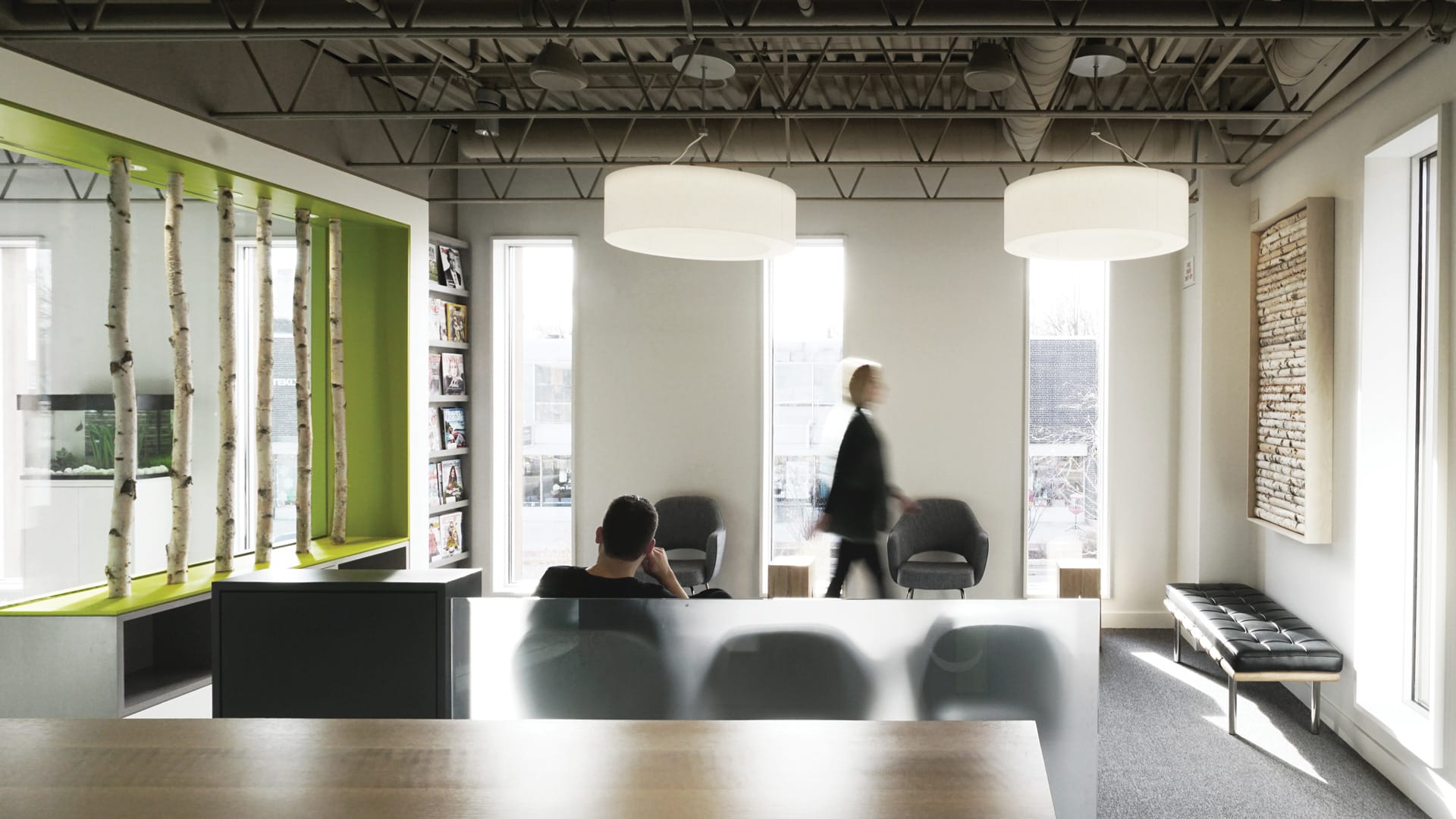
Goal
We set out to transform Bayshore Dental into a 11,974 sq. ft. modern office space that was more inviting, more accessible and more kid-friendly.
Challenge
This project required a complete remodel down to the steel studs in order to create the look we wanted to achieve in the 11,974 sq. ft. space.
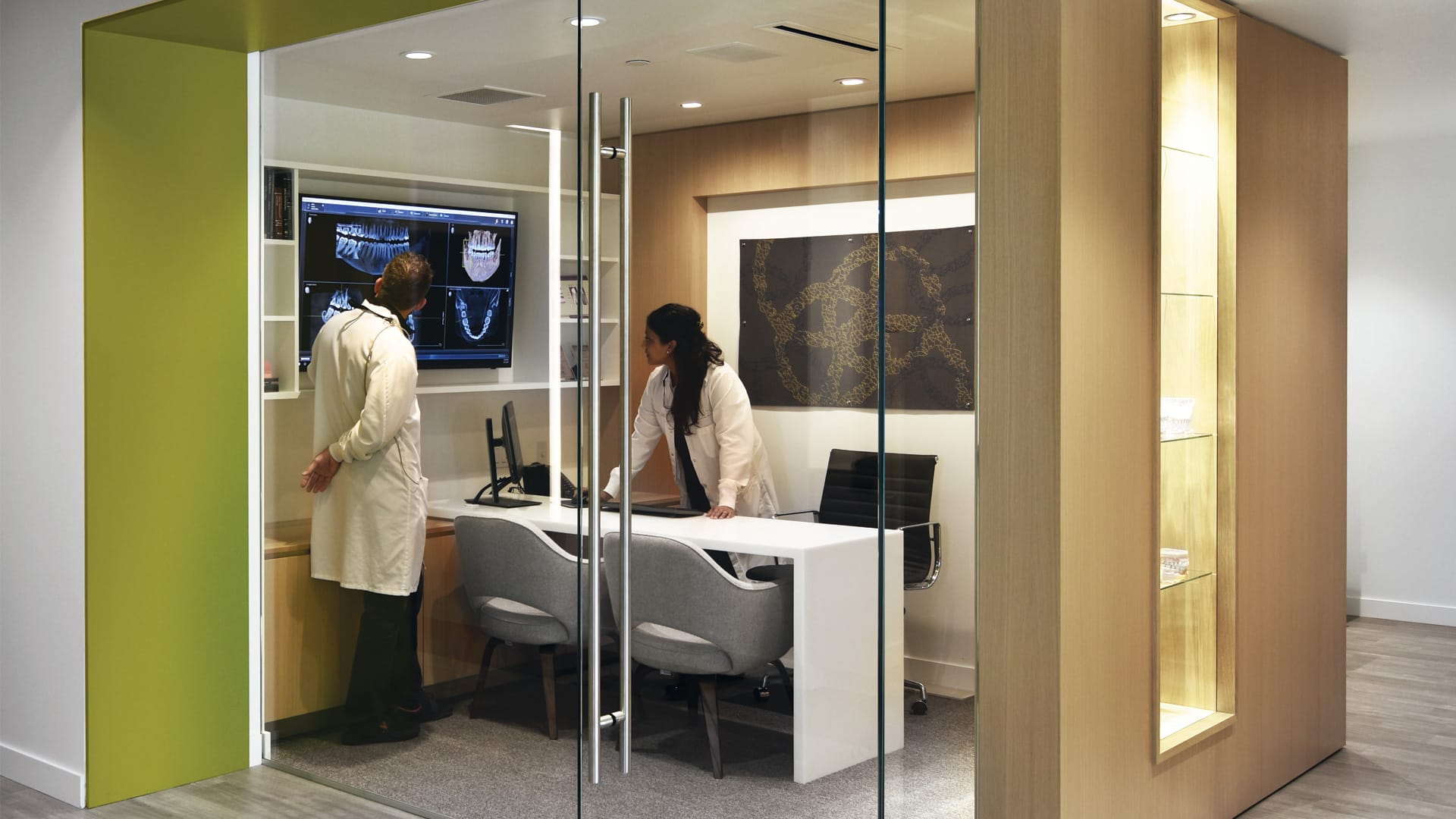
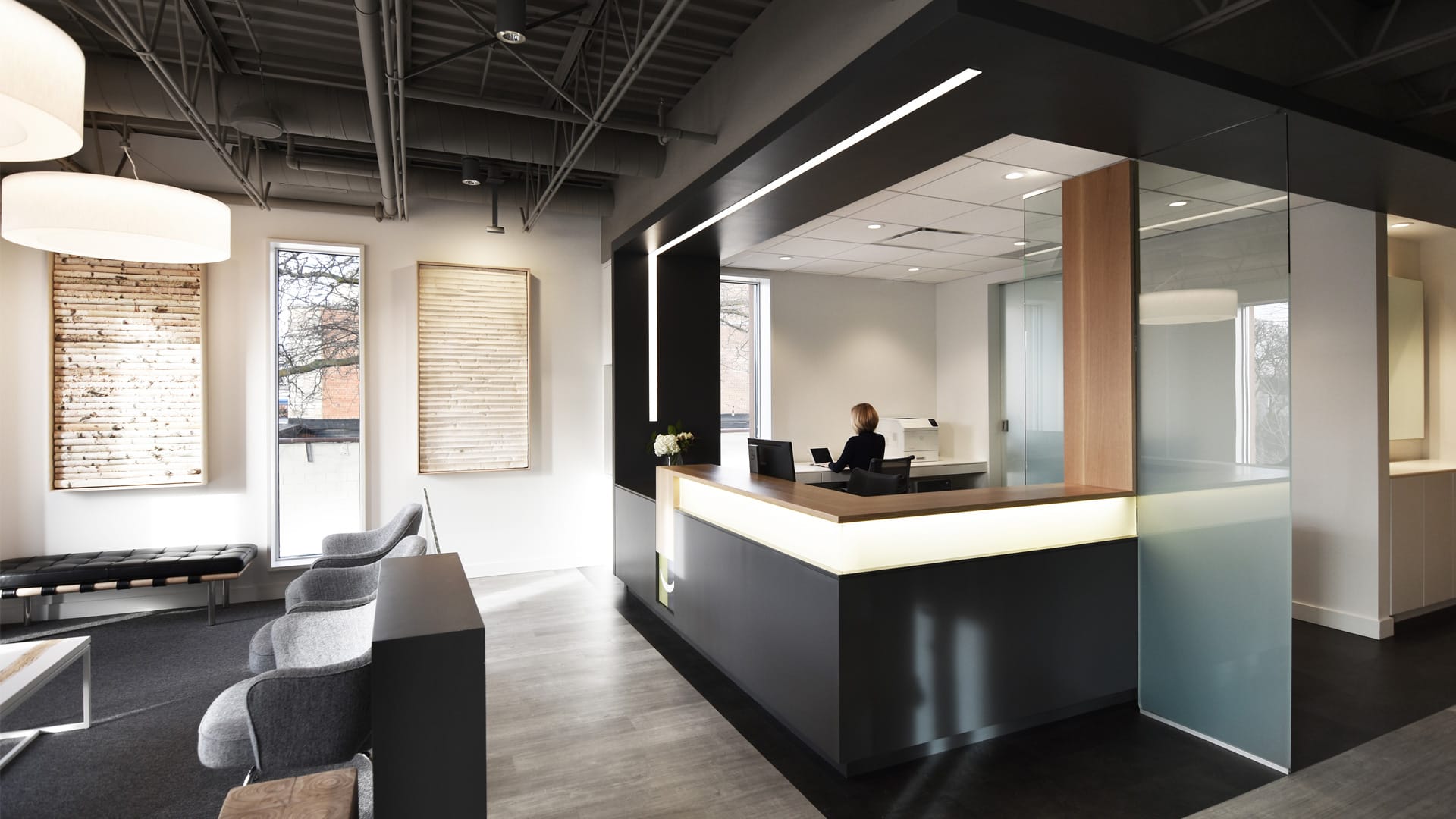
Result
With both interior and exterior alterations, we created a stunning new space with unique personal touches like wall decor made with the same material as fake teeth, office artwork featuring the owner’s children’s fingerprints, and birch trees to bring some life into the waiting room.
-Dr. Gauri Mona Patel, D.D.S

