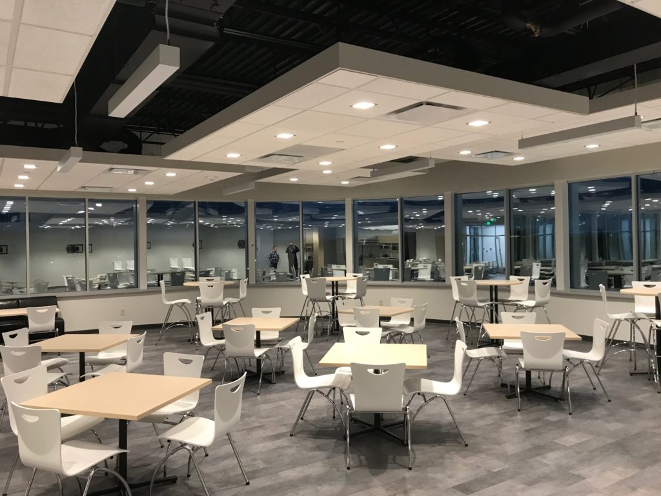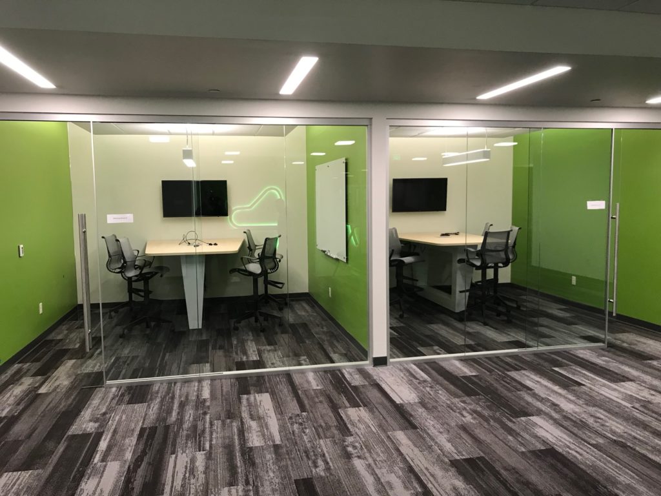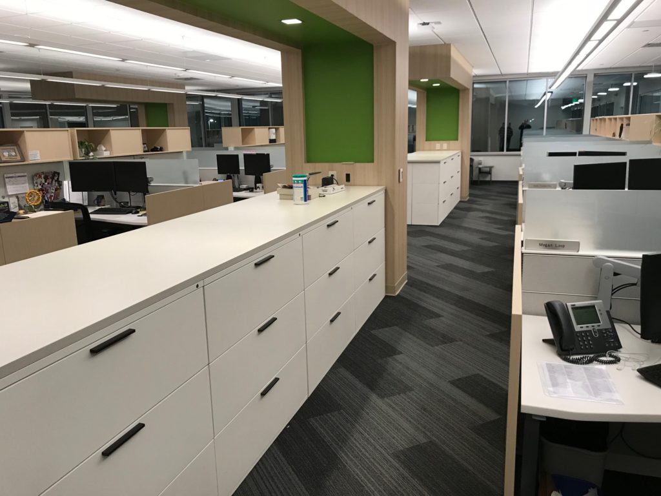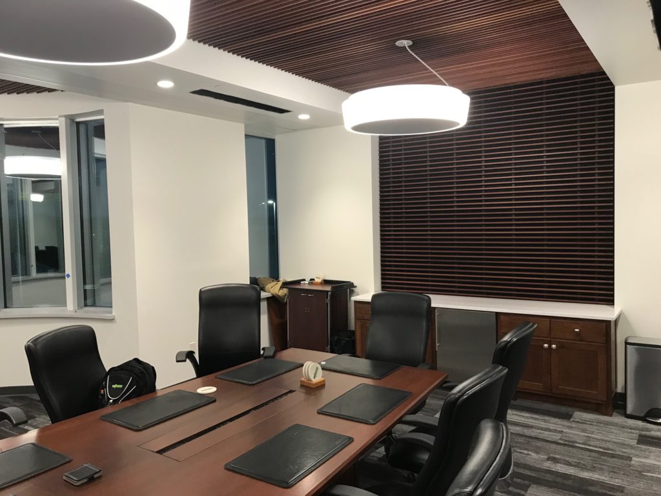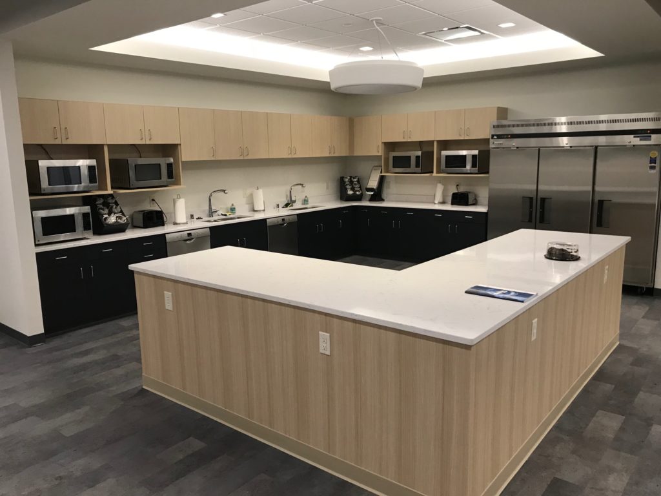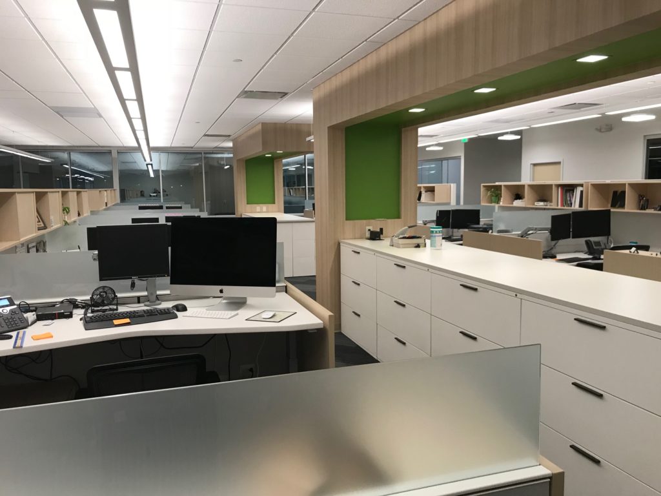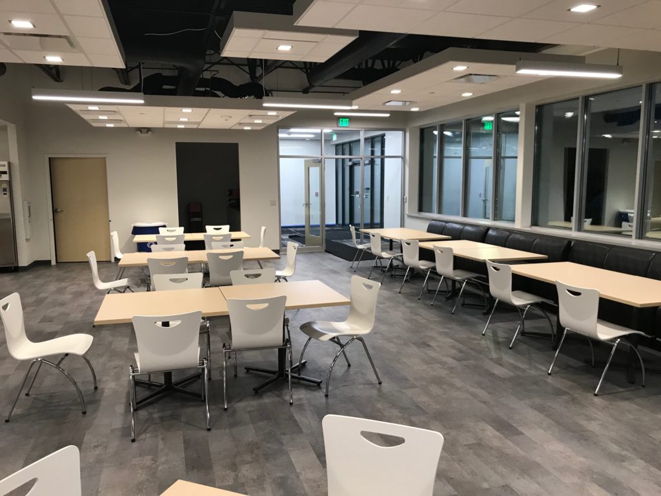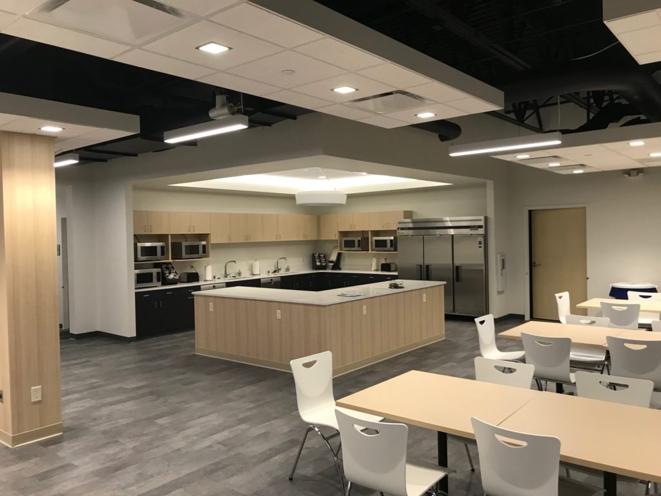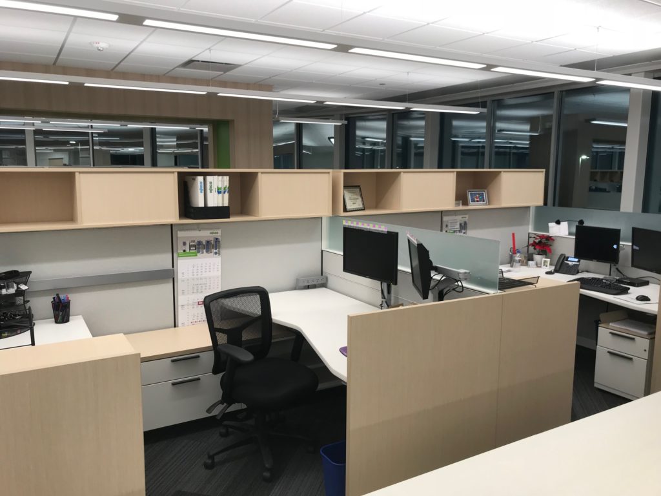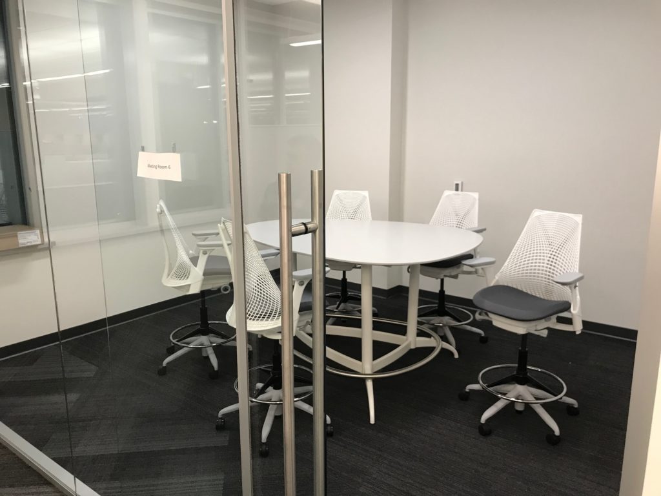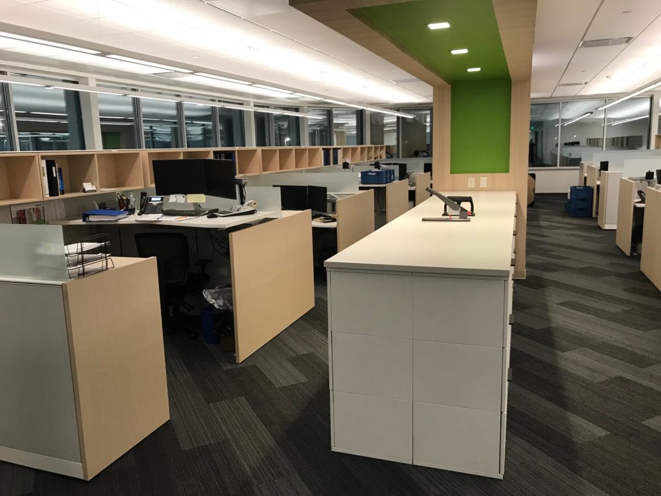Office Building
WAGO Corporation
Project Details
Project: Interior Alterations
Square Footage: 31,949 sq. ft.
Development Time: 9 months
Goal
D2C was selected to design and construct the interior alterations of the WAGO Corporation USA Headquarters. Working with some of their team members overseas, we were faced with unique challenges on this project, but were ultimately able to leave the Client with an amazing space.
Challenge
This project was completed in multiple phases to allow WAGO to remain functional during construction. The 2nd Floor was completed while the lower level remained occupied. This proposed unique challenges such as accessibility for employees, safety concerns, and required disruption avoidance. The huge lunchroom had many employees needing to be redirected during construction.
Result
Through careful planning and execution, we were able to keep the WAGO employees working during construction which resulted in no lost profits for the company. We redid the entire HVAC system and consolidated the rooftop units from 19 to just 2! This not only provided the employees with a drastic increase in comfort, but resulted in more efficiency, redundancy, and reliability.


