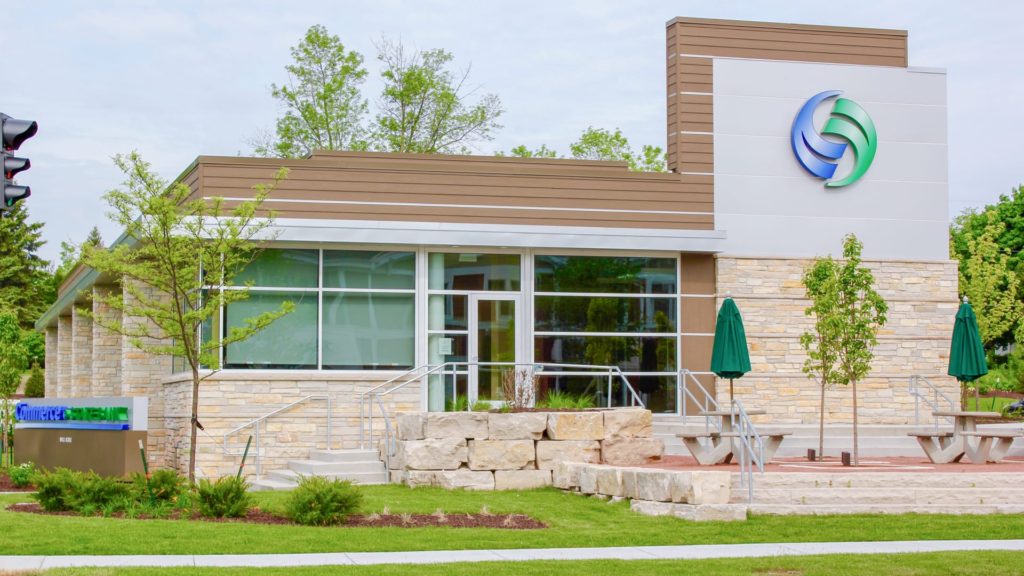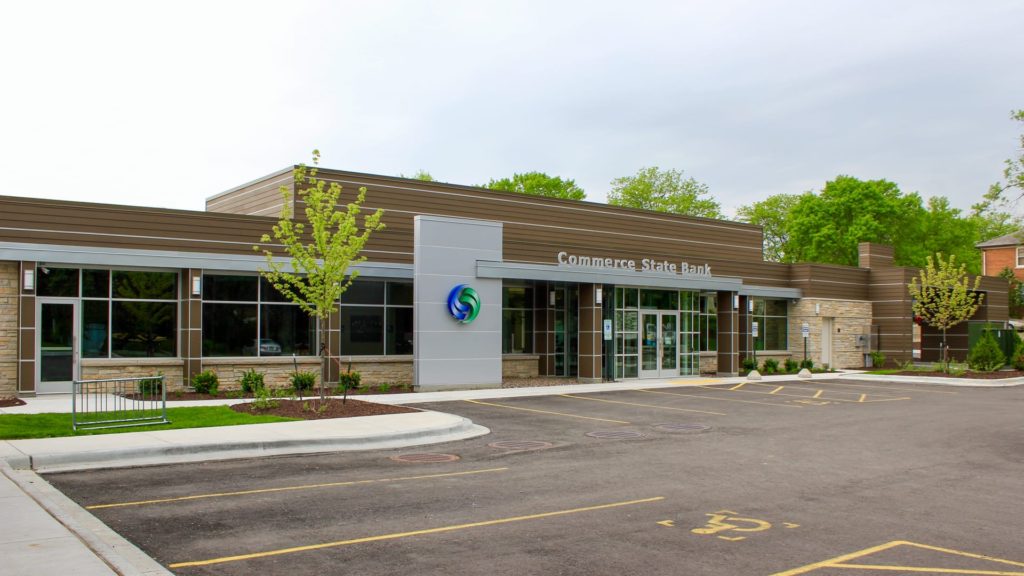Retail
Commerce State Bank
Project Details
Project: Full Exterior Teardown and Rebuild
Square Footage: 6,600 sq. ft.
Features: Drive-through Banking Option
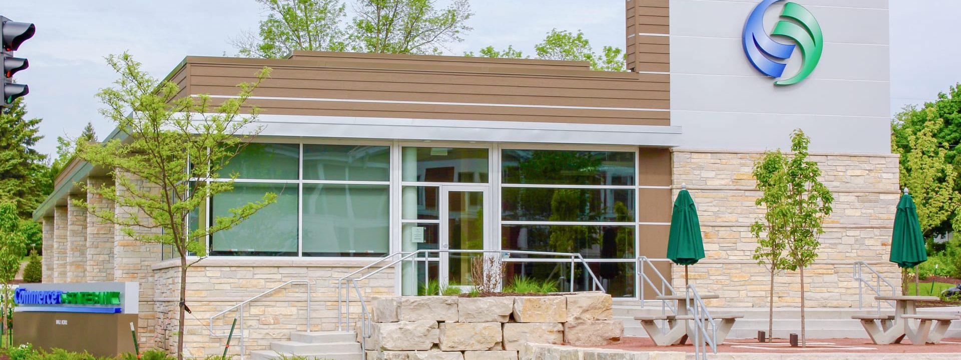
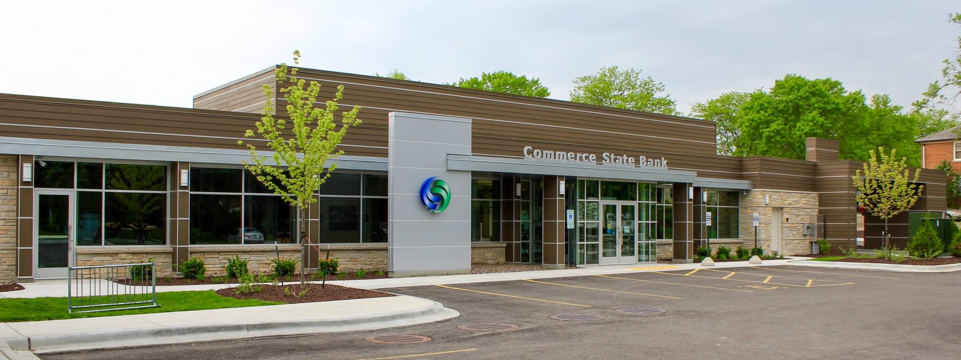
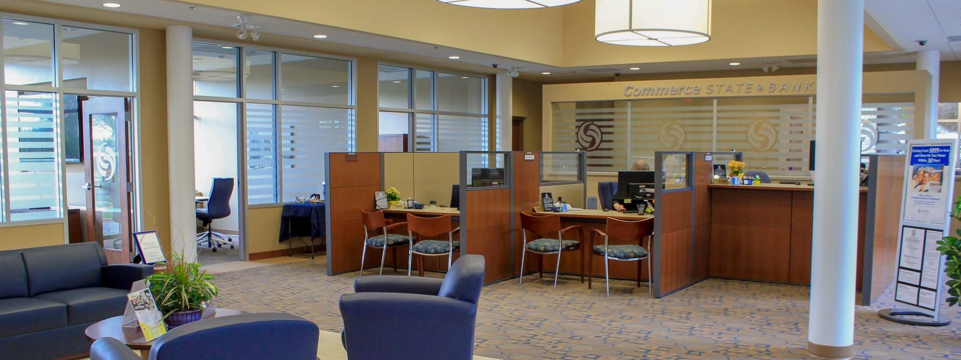
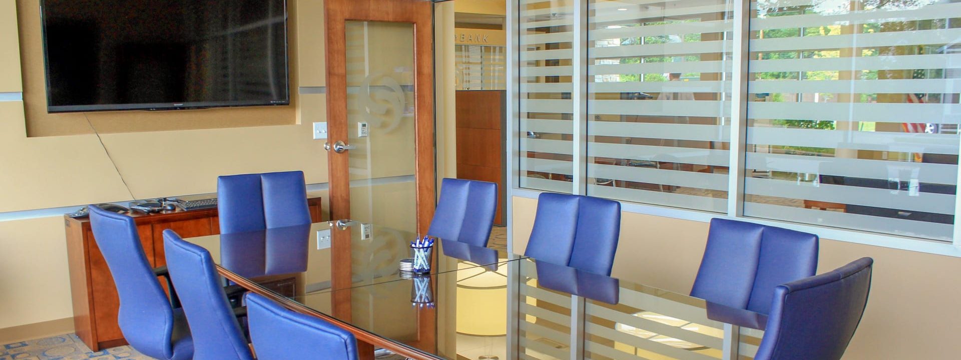
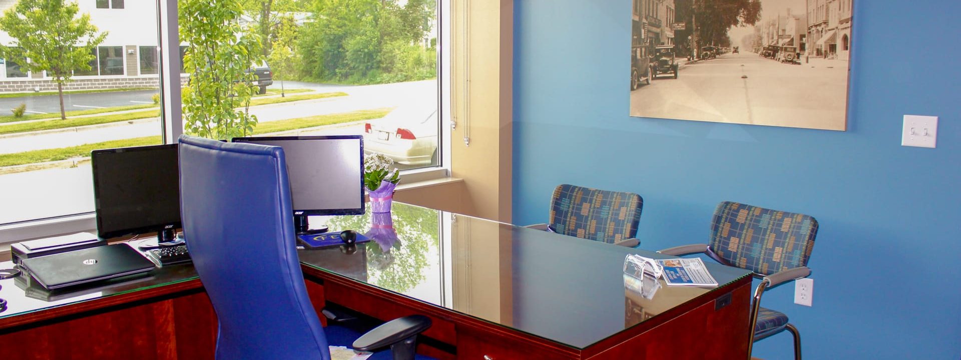
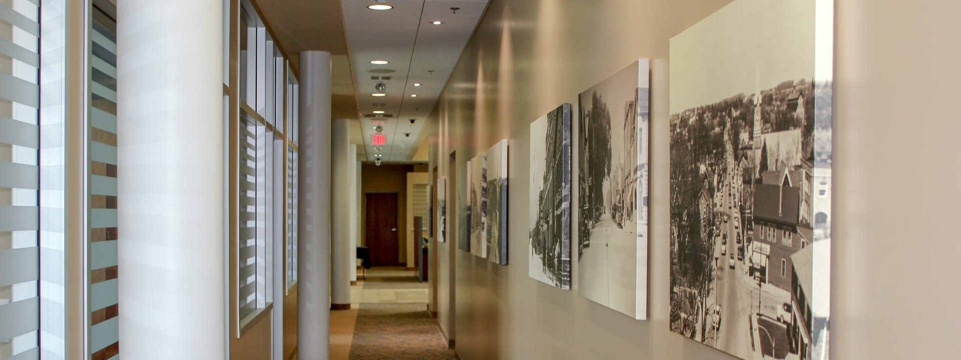
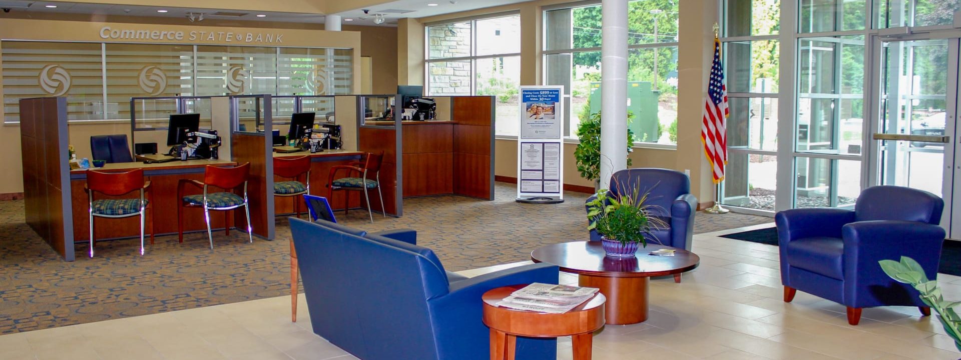
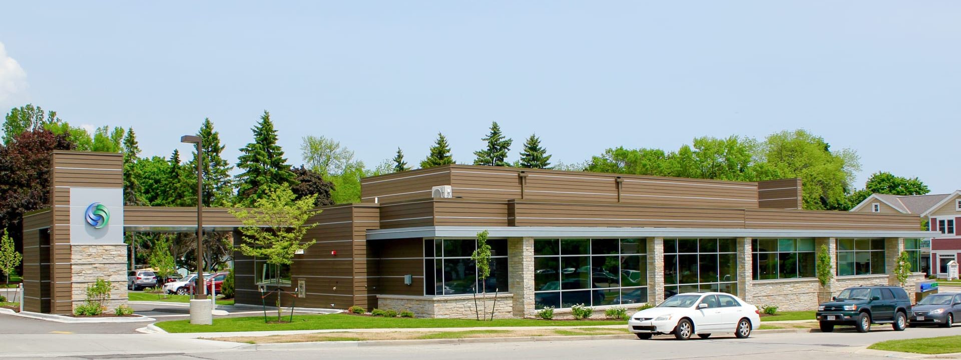
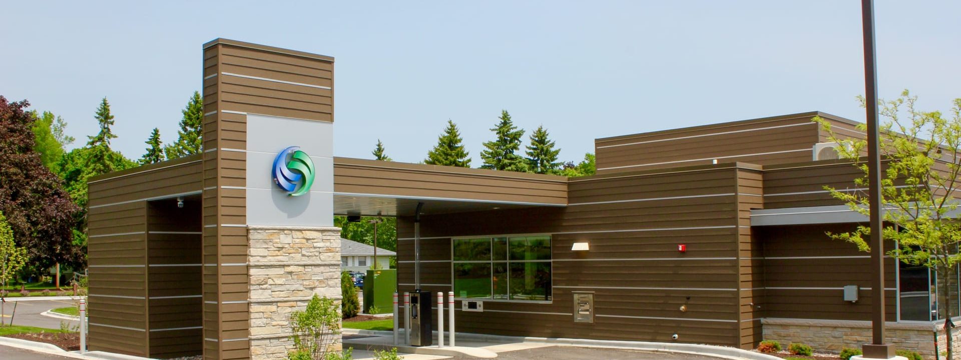
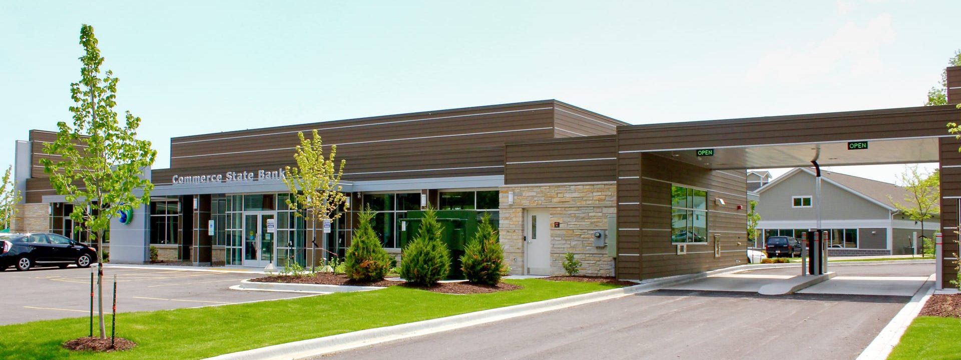
Retail
Commerce State Bank
Goal
We aimed to give Commercial State Bank a whole new look with a new 6,600 sq. ft. building complete with a modern new design and updated drive-thru that would make the banking institution more attractive to customers.
Challenge
D2C was tasked with a complete teardown and ground-up rebuild in a short, six-month timeline. Not only did we need to provide an innovative, drive-through banking option, we also had challenges with scheduling overlap with another project we were simultaneously building—on the same corner: Out & Out restaurant.
Result
The final product was a beautiful new bank. Our architect for this project was Zimmerman Architectural Studios was the outside architect used on this project.
-Jim Hopp, Facilities Manager



