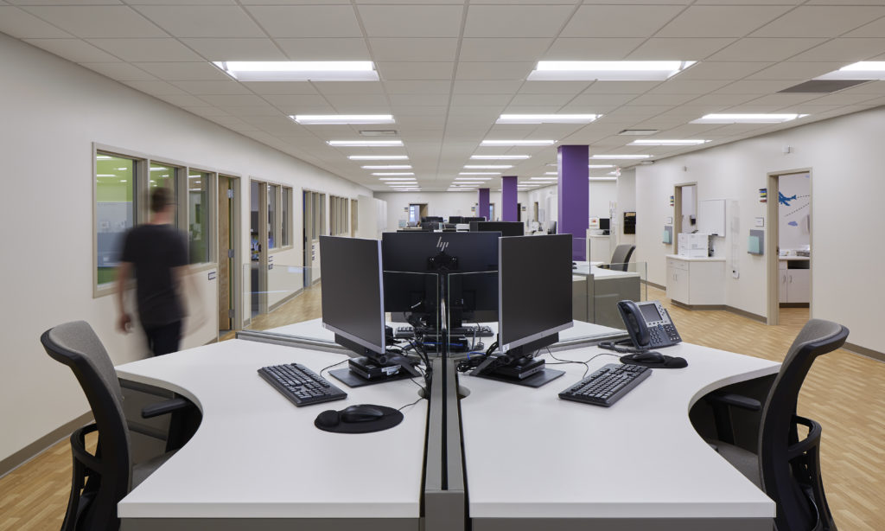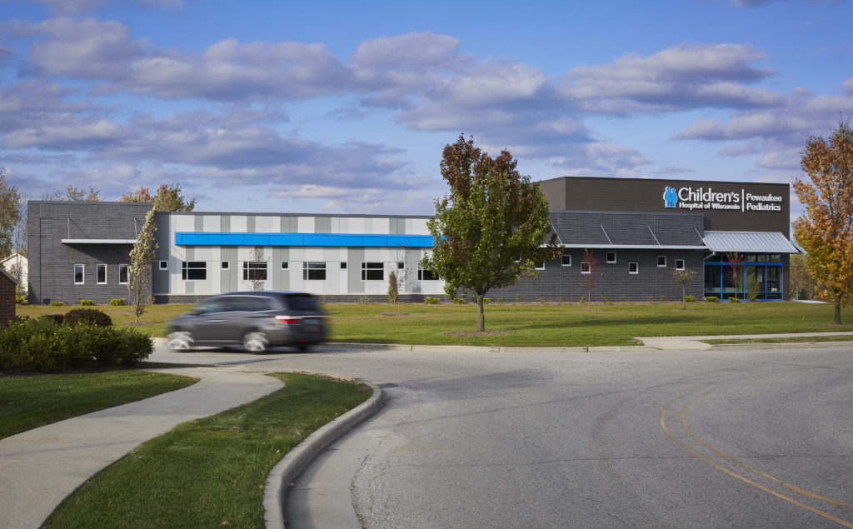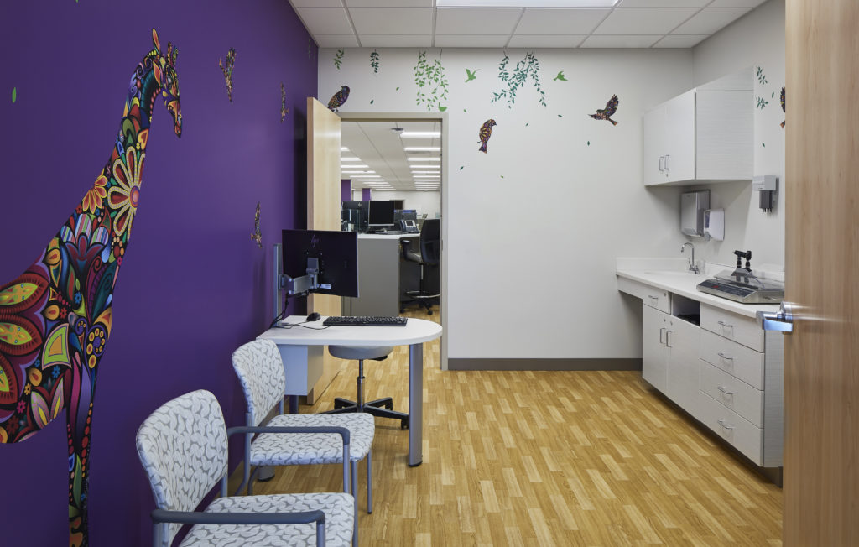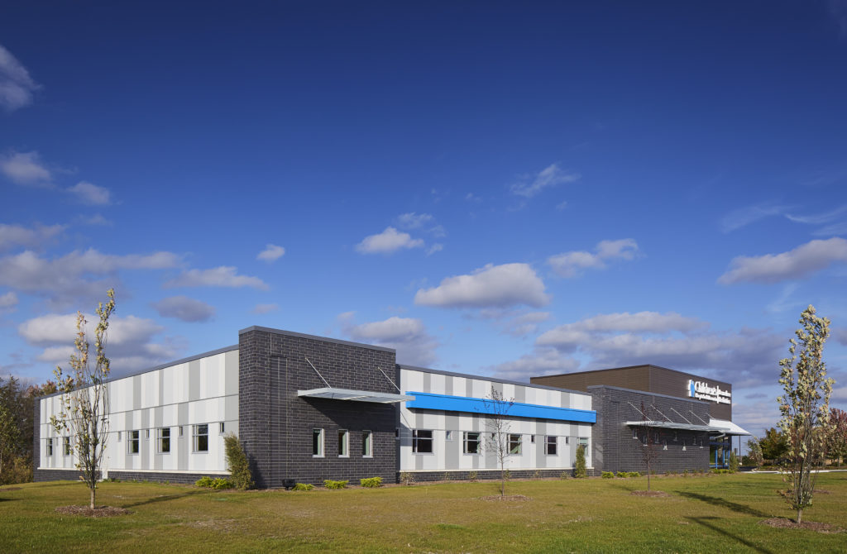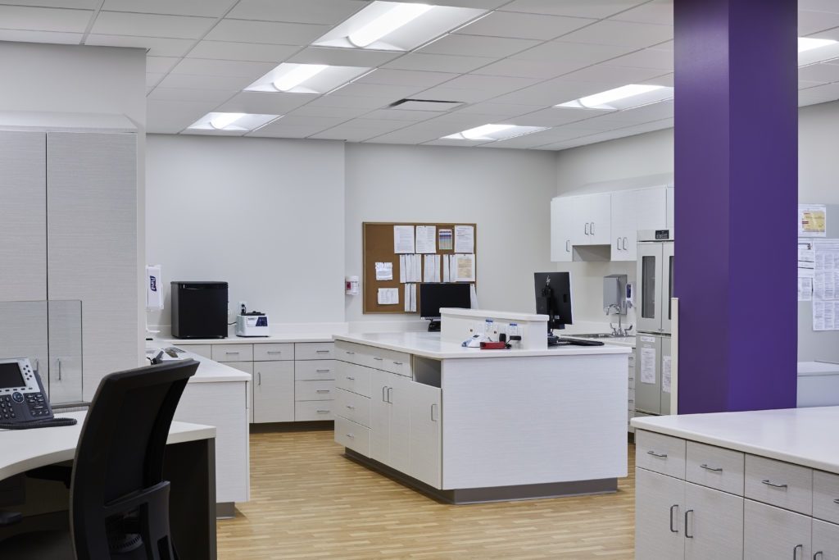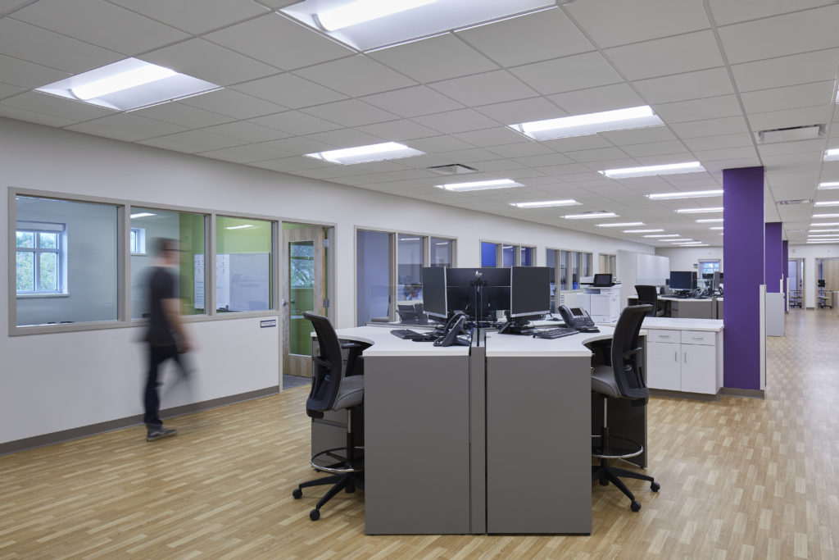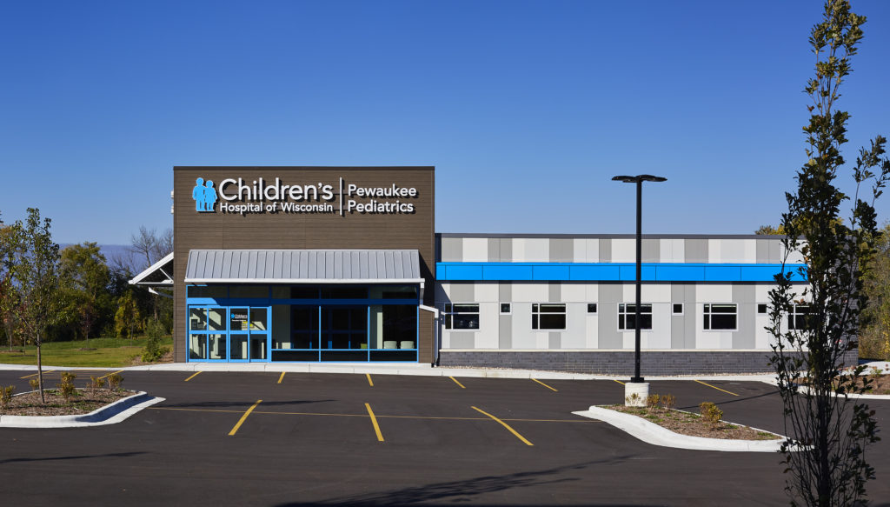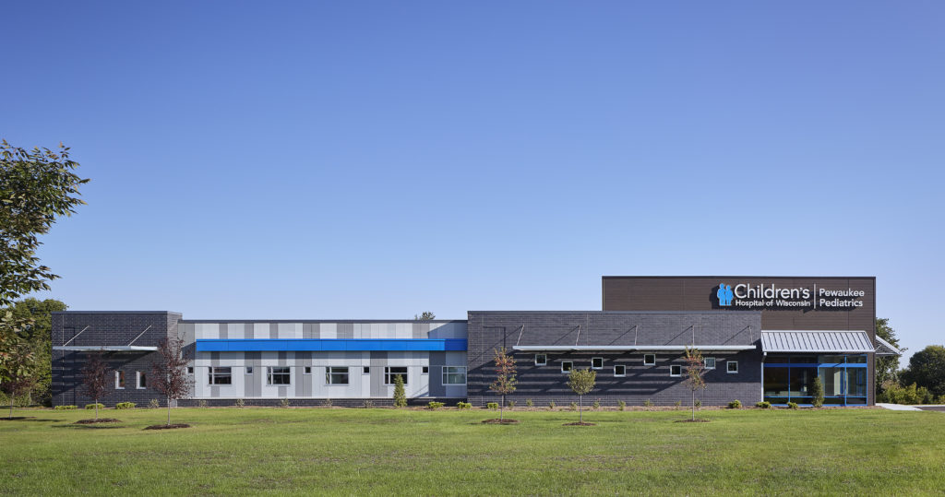Medical Office Building
Children's Hospital of WI
Project Details
Project: Ground-up Construction
Square Footage: 11,600 sq. ft.
Development Time: 5 months
Medical Office Building
Children's Hospital of WI
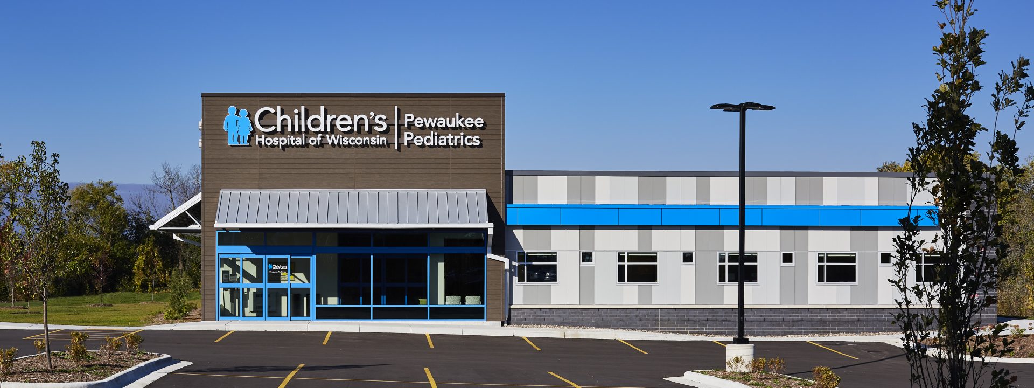
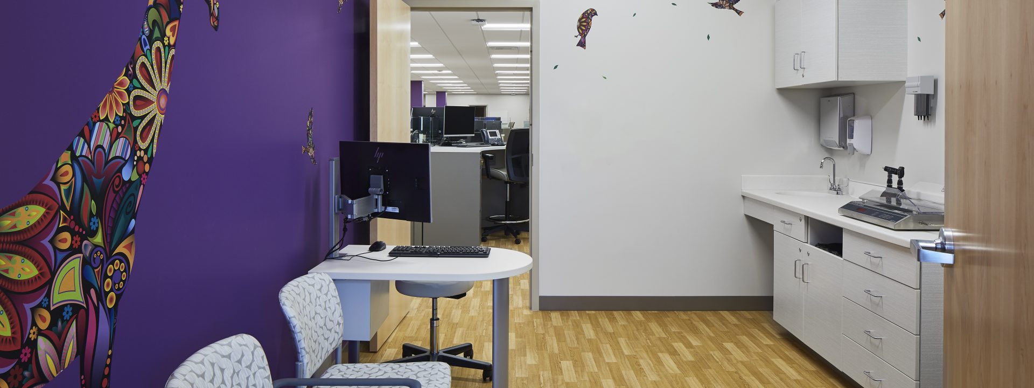
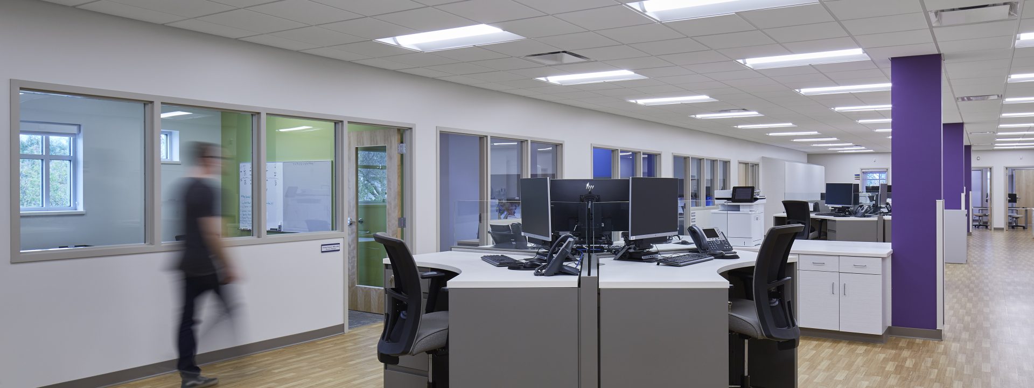
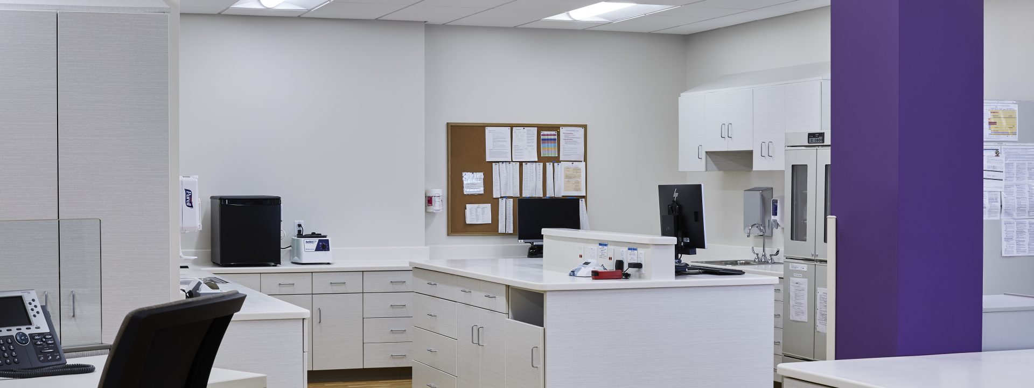
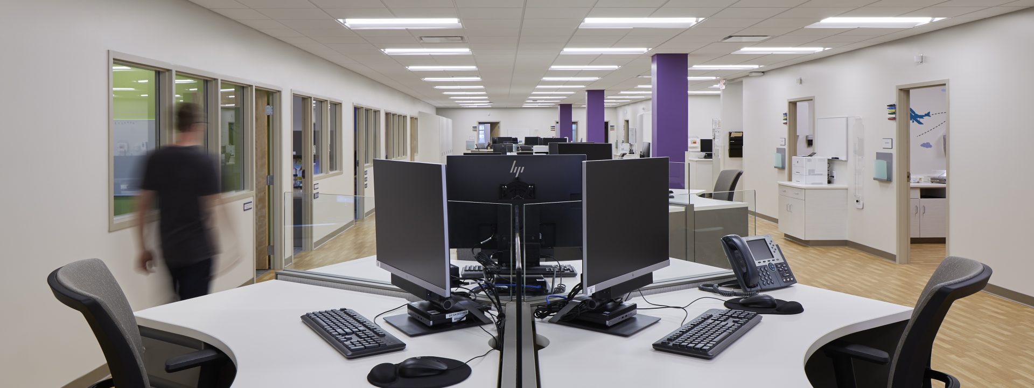
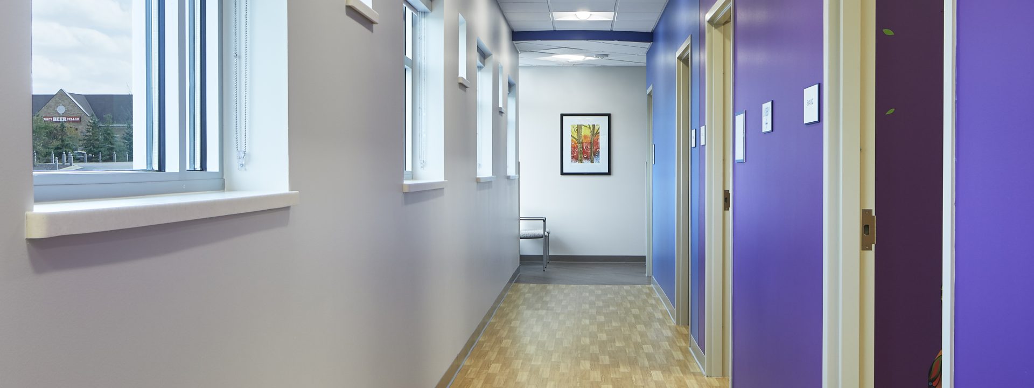
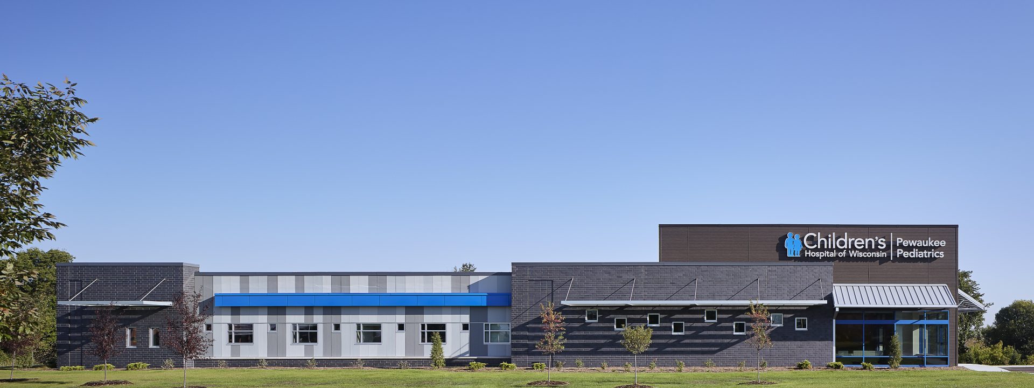
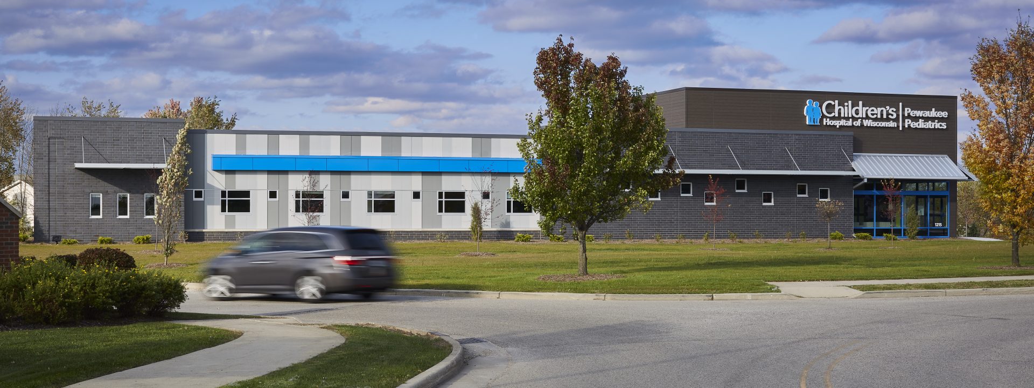
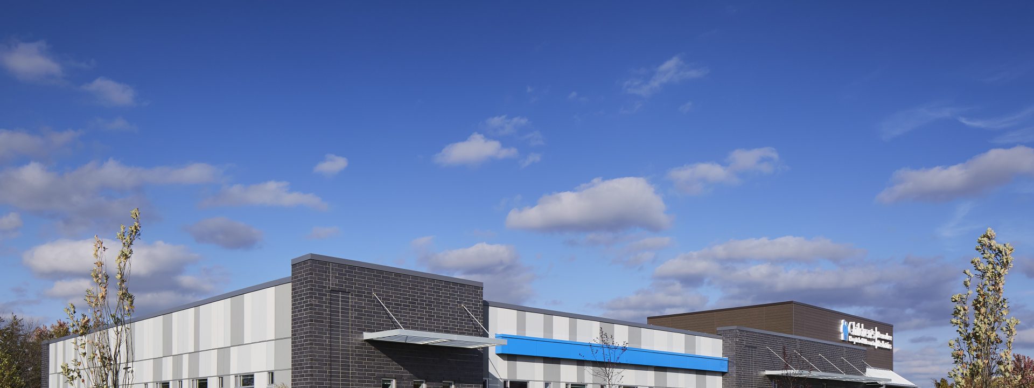
Goal
Children’s Hospital of Wisconsin needed a clinic designed for better patient and staff navigation.
Challenge
Working with outside architect Groth Design Group, D2C was able to provide CHW with a well-designed office space allowing for staff to have reduced steps throughout the day.
Result
This modern medical office features open concept office spaces allowing for better collaboration. The gorgeous exterior provides the City of Pewaukee with a great addition to the landscape in the area.


